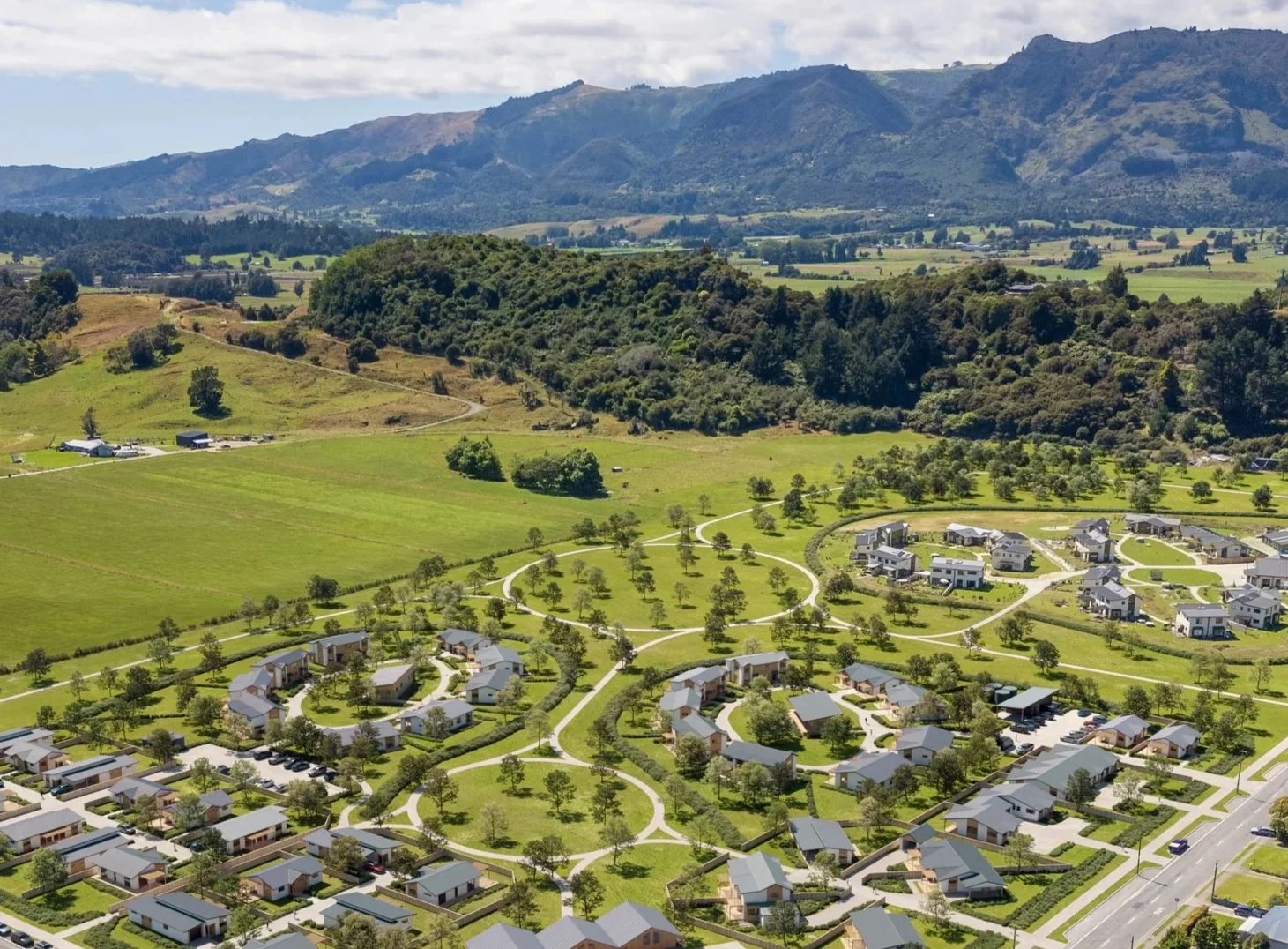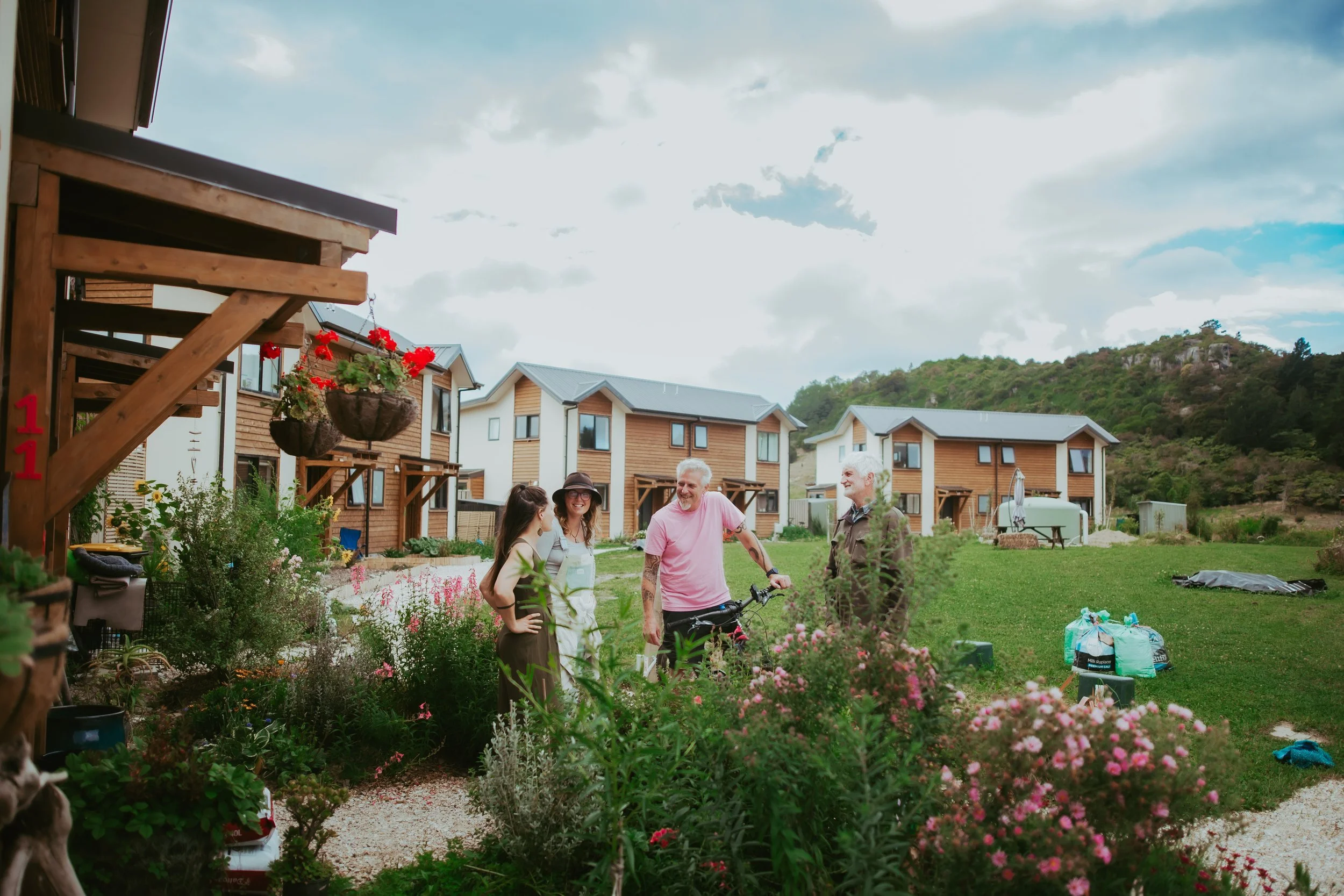
Interested in Securing a Home?
Reserve Your Home in the Next Neighbourhood Now
What’s Available?
Thoughtfully designed 2-bedroom and 3-bedroom homes nestled in a peaceful, park-like setting within a vibrant cohousing neighbourhood.
18 unique residences each with access to:
Shared edible gardens and native landscaping
A warm and welcoming communal building
Private storage and thoughtfully designed outdoor areas
From $729,900.
Featuring community solar, helping you reduce household energy costs by up to 30%.
Move-in ready: 2027.
Love Takaka but prefer a traditional home?
Ask about separate House & Land Packages through Signature Homes.
Our Cohousing Homes
There are two duplex house typologies available in the next neighbourhood. These designs have also been tried and tested in the first neighbourhood.
We create beautiful, healthy spaces using sustainable materials. We chose to use non-toxic paint and create higher insulation values by using wool insulation and thicker walls. We prioritise the health of the whānau living in our homes.
Neighbourhood 2 - 18 Homes - Expected to be complete 2027
Neighbourhood 3 - 18 Homes - Expected to be complete 2028
House and Land Packages
Looking for a brand new, modern healthy home in Golden Bay, but not ready for cohousing?
We’re excited to introduce stand-alone homes on Meihana Street for those who want to be near the community without the shared resources and commitment to collective decision making.
They are available through Signature Homes, who we’ve partnered with since 2021.
Secure your home today. To view all the typologies and request pricing information, contact Dominic Mold at Signature Homes.
Built by Signature Homes
4 different typologies for 12 Meihana Street sections
Built to the same standards as our cohousing homes


